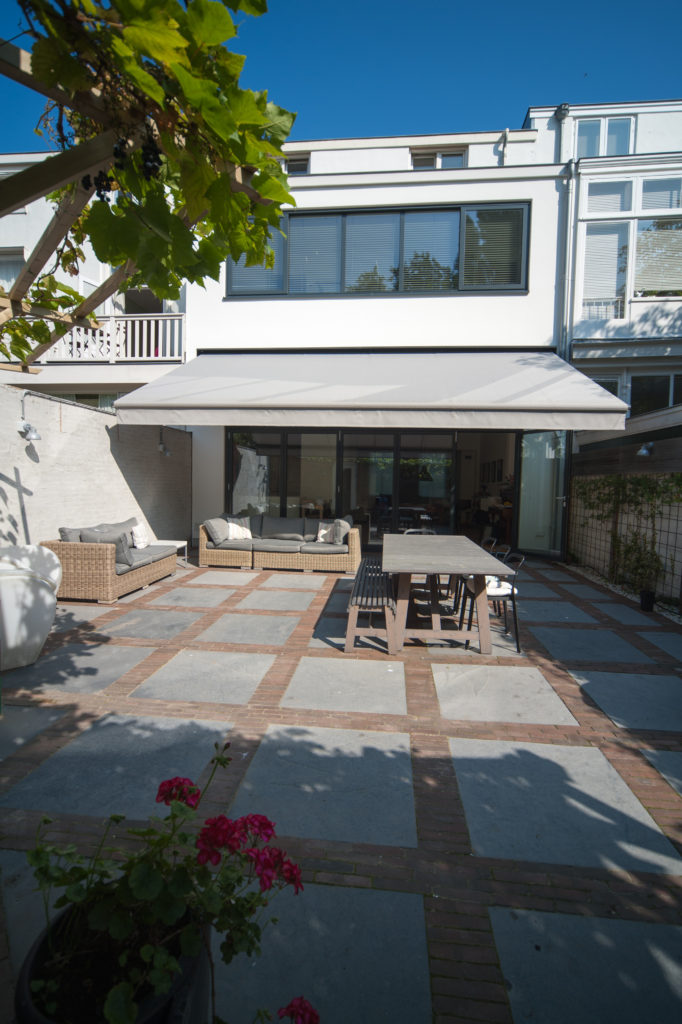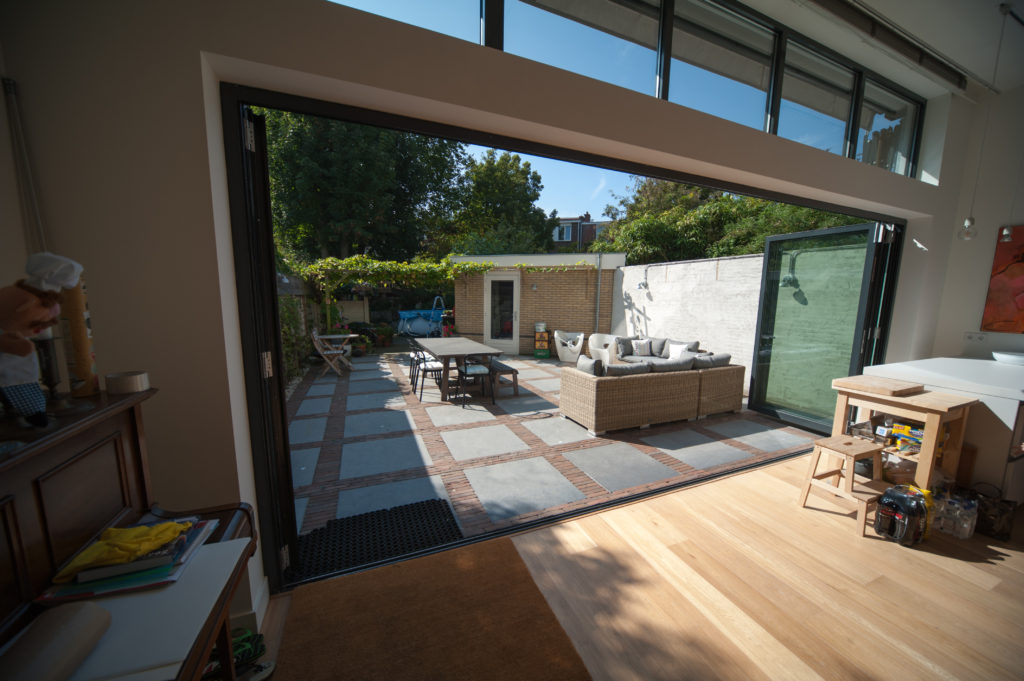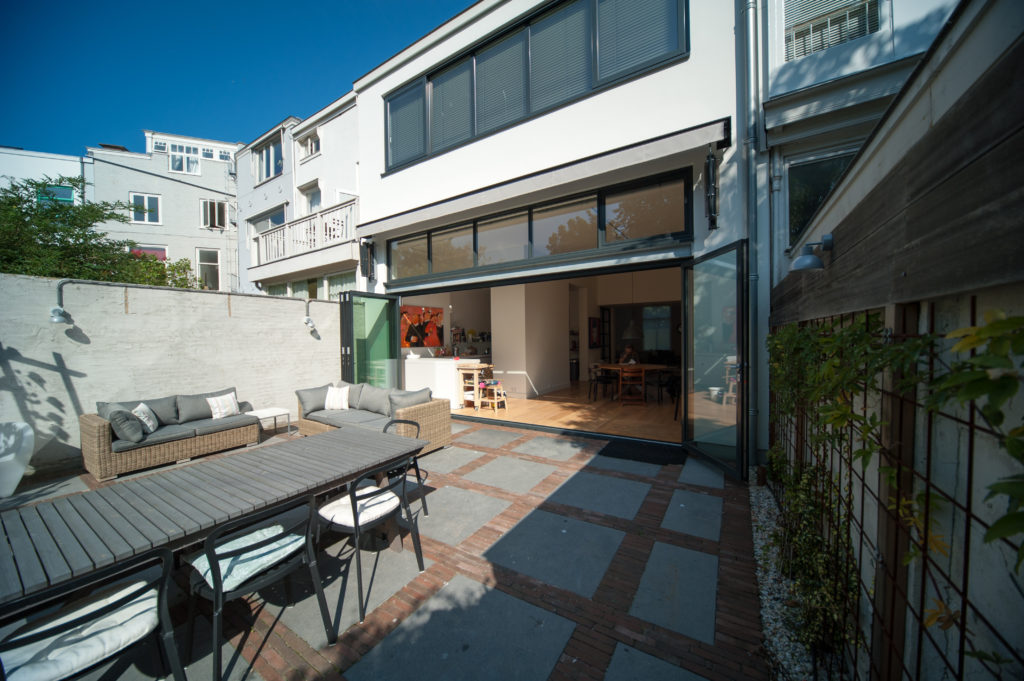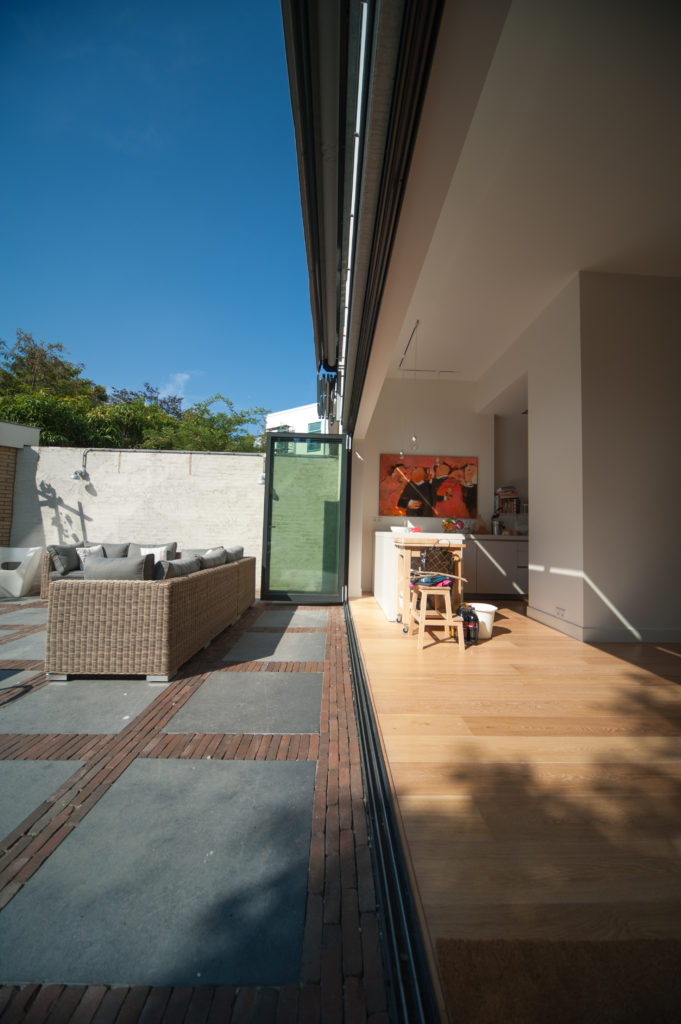



The Hague, construction of residence
Construction & Renovation
Niesing renovated this house in The Hague and expanded it to a design of VASD architecture and interior from Amsterdam.
The house has been rented for a long time and was in need of a thorough renovation. The owners needed a spacious and bright living room. This was realized by providing the rear wall with an aluminum frame part with very narrow profiles. In this way a lot of light flows into the house and the living room is an extension of the garden.

